renovations before & after
1
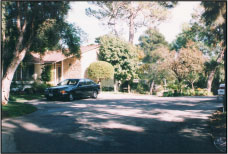
BEFORE
The photo above shows an existing entry and driveway to a home in Rolling Hills, California.
This project included:
- 6000 s.f. home renovation
- Regulatory compliance and permits
- Architectural design
- Interior design
- Five acre master plan and landscape design
- Specification and acquisition of all materials
- Project management
In this before photo we see a typical existing California ranch style home and disorganized entry and drive. The existing drive did not provide defined parking areas, and made the entry and exit to the property extremely difficult.
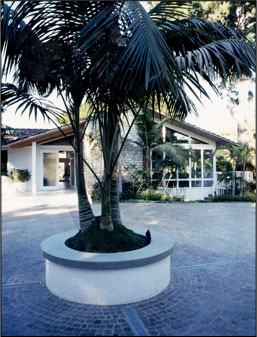
AFTER
The photo above shows an updating to the architecture and landscape, lending more of an international, tropical feel to the facade and garden. The architecture has been updated with a modern window and door system, with a large new wall of glass to the right of the entry to open up the kitchen and great room from within. The new driveway has been completely realigned, allowing easy access to the garage and the home's main entry. Approaching the home from the street, you come upon a spacious circular motor court that communicates with and enhances that you have arrived at the homes entry. The new driveway has been resurfaced by hand with Italian cobblestones and California river rock pebbles. The landscape design suggests a tropical environment with a variety of palms, cycads, bamboo, plumeria, tree ferns, orchids, Bermuda grass and other exotic species.
2
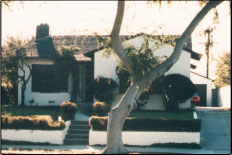
BEFORE
The photo above shows an existing 1940's home overlooking the Santa Monica Airport in Santa Monica, California. The client's goal for this project was to redevelop the property for resale. In addition, the client's primary design objective was to maintain the existing building's footprint and yard space.
This project included:
- 1600 s.f. home renovation and addition
- Regulatory compliance and permits
- Architectural design
- Site plan and landscape design
- Interior design
- Specification and acquisition of all materials
- Project management
- Marketing
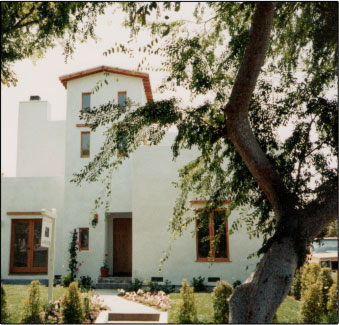
AFTER
The photo above shows a modern version of a traditional Greek/Mediterranean home. The remodel follows the existing footprint of the home and maintains open yard space in both the front and back yards. The addition of the second story master suite adds about 800 s.f. of living space to the home and provides a panoramic view of the Los Angeles basin. The floor plan is simple and flexible. The landscape design is adaptable and provides the new owner with the basic garden essentials; new irrigation system, drainage, landscape lighting, lawn, fencing and hedges.
3
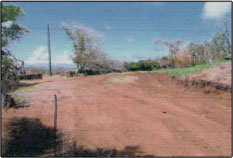
BEFORE
The photo above shows an existing farm road on a historic ranch in Hawi, Hawaii, and in the distant background the Pacific Ocean. The goal of the client was to redevelop and restore the ranch as a bed and breakfast inn. The before photo to the left depicts the location of the new swimming pool and garden.
This project included:
- 120 acre master plan
- Regulatory compliance
- Selection and siting of historical bungalows
- Landscape design
- Equestrian arena site plan
- Swimming pool design
- Specification and acquisition of materials
- Project management
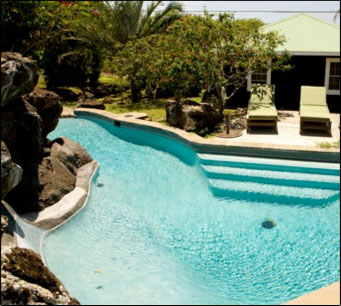
AFTER
The photo above shows the new swimming pool, rockscape and garden that compliment the bungalow in the background. Extensive grading and shaping of the earth took place to turn a dirt farm road and cattle pasture into a tropical oasis. The swimming pool is designed as a dipping pool with three entry and exit points. The two access points to the right and left allow the bather to enter the pool from small beach areas where the water laps upon the patio. In the foreground of the pool is a large water lounge or bench for enjoying the ocean views. The waterfall that empties directly into the pool and the surrounding garden create an environment of serenity. The lava rocks came from various locations on the ranch. The garden was designed using exclusively native Hawaiian plants, a vegetable garden and an orchard produce fresh fruit year around for the client's guests.
4
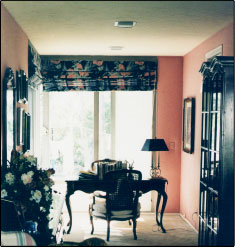
BEFORE
The photo above to the left shows an existing master bedroom and office area at a home in Rolling Hills, California. The existing bath and closet areas are off to the right of the photo.
This project included:
- 6000 s.f. home renovation
- Regulatory compliance and permits
- Architectural design
- Interior design
- Five acre master plan and landscape design
- Swimming pool and spa design
- Specification and acquisition of materials
- Project management
The client requested his and hers vanities and water closets, a separate tub and shower, additional closet space and the relocation of the office to another space in the home.
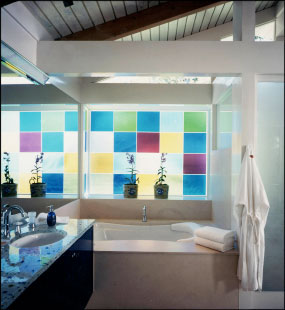
AFTER
The photo above shows a complete reorganization of the space. The modern and inviting design consist of a limestone tub, shower and floors; his and hers vanities with custom glass counter tops; white birch cabinetry finished in a transparent deep cobalt blue auto finish. The window behind the tub is custom colored glass to depict a contemporary version of a patch quilt. The same colors of glass are also found as chipped glass in the vanity counter tops. The ceilings have been opened up to expose the framing structure, and to capture more light and to expand the feeling of spaciousness. This open frame ceiling is typical throughout the house, and it was a natural choice to open up the master suite ceiling and seamlessly connect its space with the rest of the home.
5
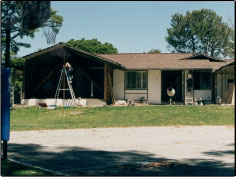
BEFORE
The photo above shows an extensive home remodel underway on the Palos Verdes Peninsula south of Los Angeles, California.
This project included:
- Regulatory compliance and permits
- Architectural design and music studio
- Interior design
- Site plan and landscape design
- Design of - swimming pool and spa,putting green, tree house and sports court
- Specification and acquisition of materials
- Project management
The area shown in the photo above is a large side yard with access to the central hall of the home. The doorway to enter the home can be found behind the cement mixer in the photo. The side yard also has access to the garage and swimming pool areas of the garden. A deteriorated sports court can be seen in the foreground. The client requested the space be redesigned to accommodate events of 300 people, update the sports court, install a putting green, create a patio and seating area and renovate an existing tree house; all surrounded by a beautiful lush garden.
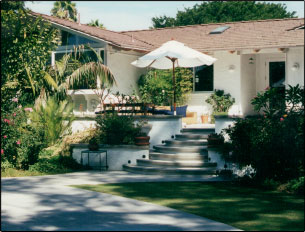
AFTER
The photo above shows a new terrace and sitting area that have been designed to serve several functions. The terrace serves as an outdoor sitting and dining room. Some of the materials used are limestone paving tiles and cast concrete steps and wall caps with an exposed washed aggregate. The space also offers a grand entrance from the home to the event space at the bottom of the staircase. The garden embraces the entire space with a tropical sensibility. The sports court is multi-purpose in that it allows for all types of sporting activities and seating of up to 300 guests. The sports court also provides access to the new putting green and renovated tree house.
6
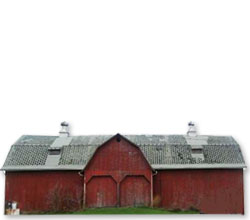
BEFORE
The photo above shows an existing 19th century barn located in Northern Pennsylvania. The client requested that the existing barn be relocated to a 10 acre parcel in Shelton, Washington on Puget Sound, renovated and restored into a family retreat. Amenities requested were walking paths, greenhouse, natural gardens, protection of the existing wildlife and vegetation, guest house, parking barn, indoor swimming pool and to retain the property's privacy.
This project included:
- 10 acre master plan
- Wetland and shoreline restoration
- Regulatory compliance and permits
- Cross-country relocation of an existing 5000 s.f. barn
- Inventory and restoration
- Architectural design
- Landscape design
- Specification and acquisition of materials
- Project management
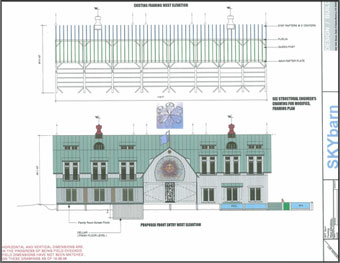
AFTER
The photo above shows the architectural redesign of the existing barn. A metal roof and cedar siding are the primary building materials. The entry door to the main entry hall is a reproduction of an Art Nouveau, welded iron piece depicting the deer that frequent the site. Weather permitting, the large doors can be left open to let a gentle breeze pass through the entry hall. The window design and placements are based on historical accounts of barn designs. To the left of the entry hall are the private living quarters on three floors consisting of five bedrooms, bunk room, library, kitchen, great room and cellar. To the right side of the entry hall is a multi-purpose space which includes an indoor swimming pool. Preserving nature was of utmost importance to the owners. The existing vegetation was protected and only native plant materials were specified and planted to compliment the existing forest, meadows, shoreline, wetland and wildlife habitats.